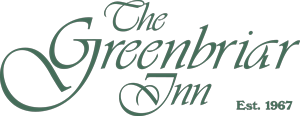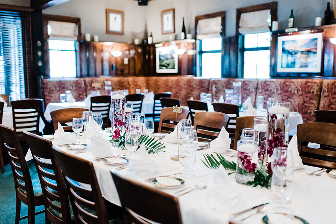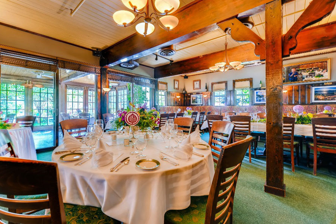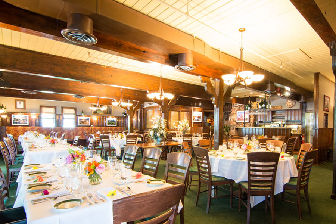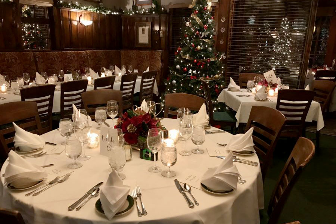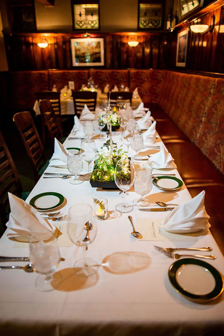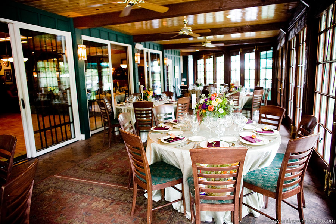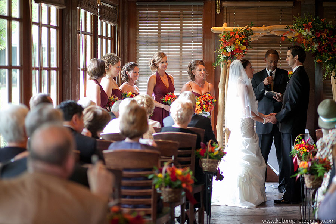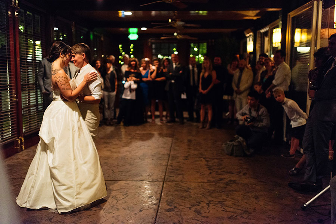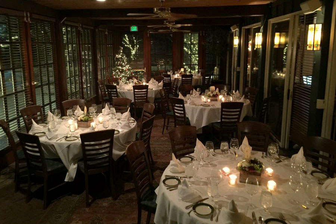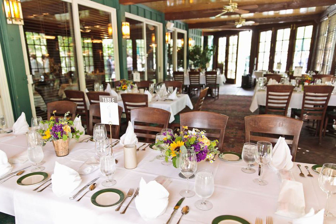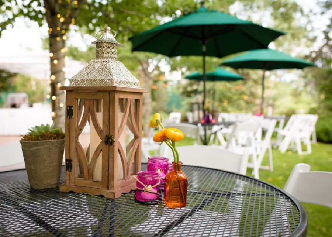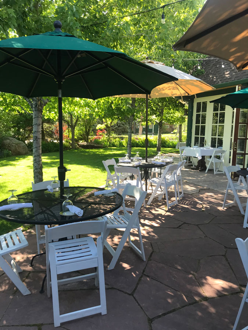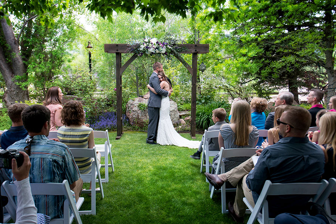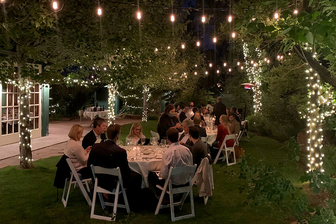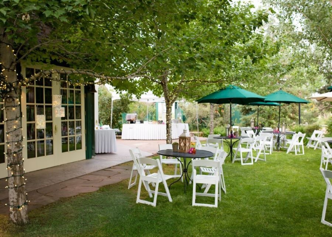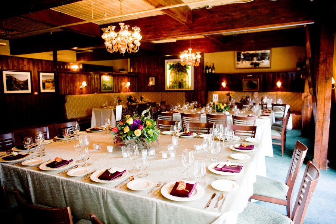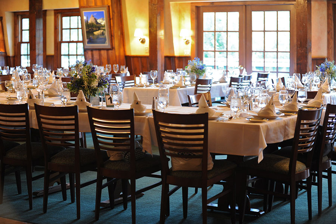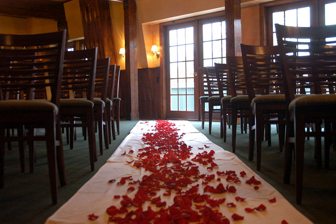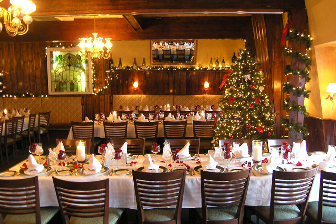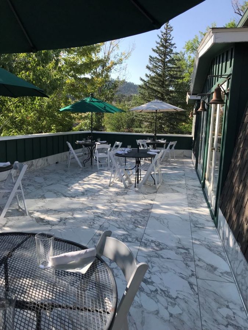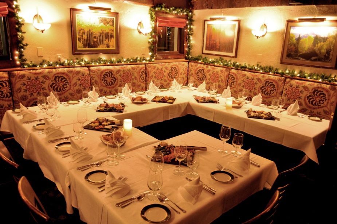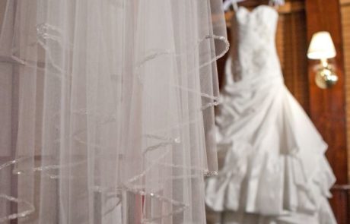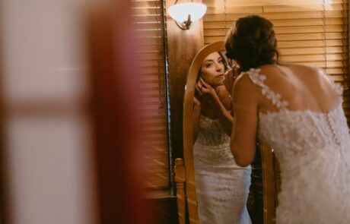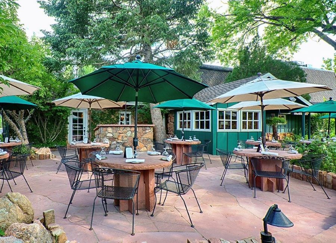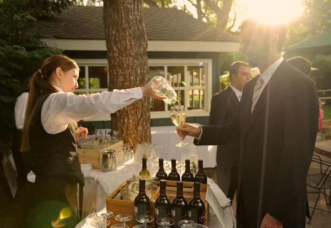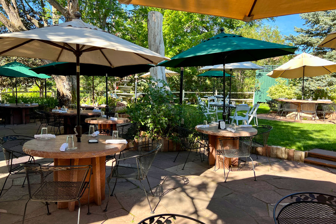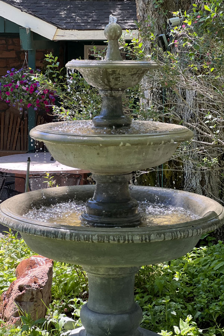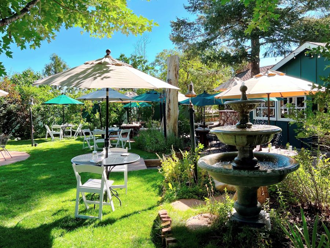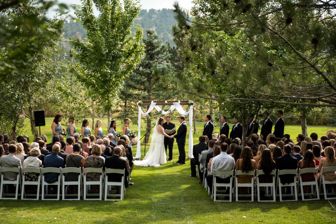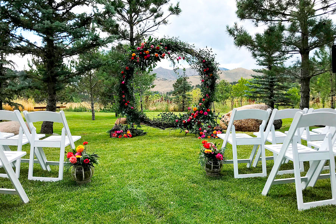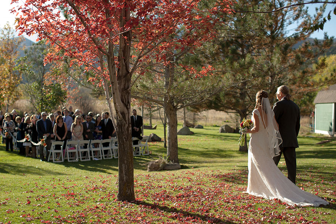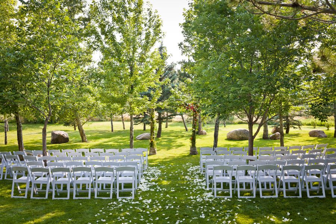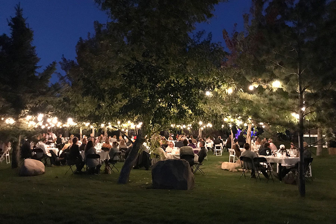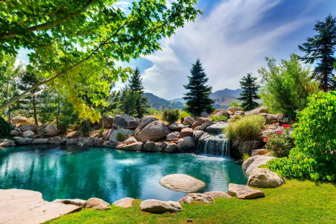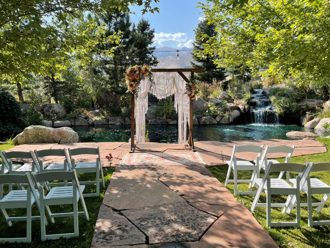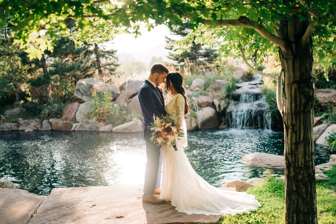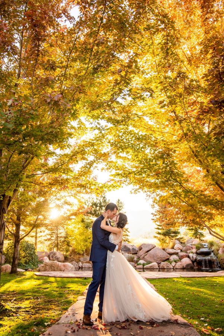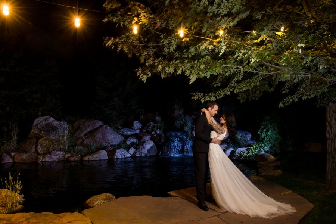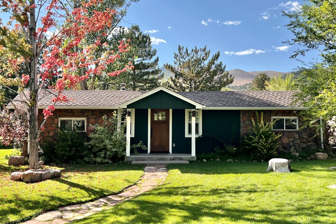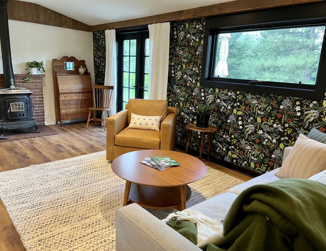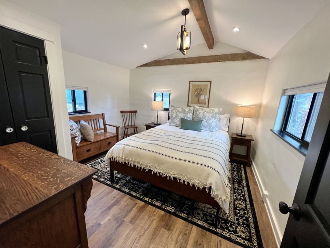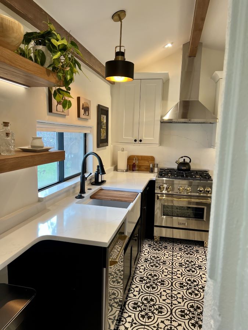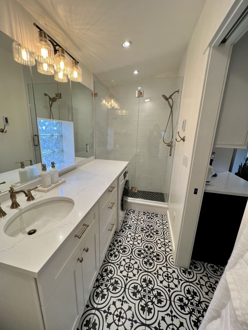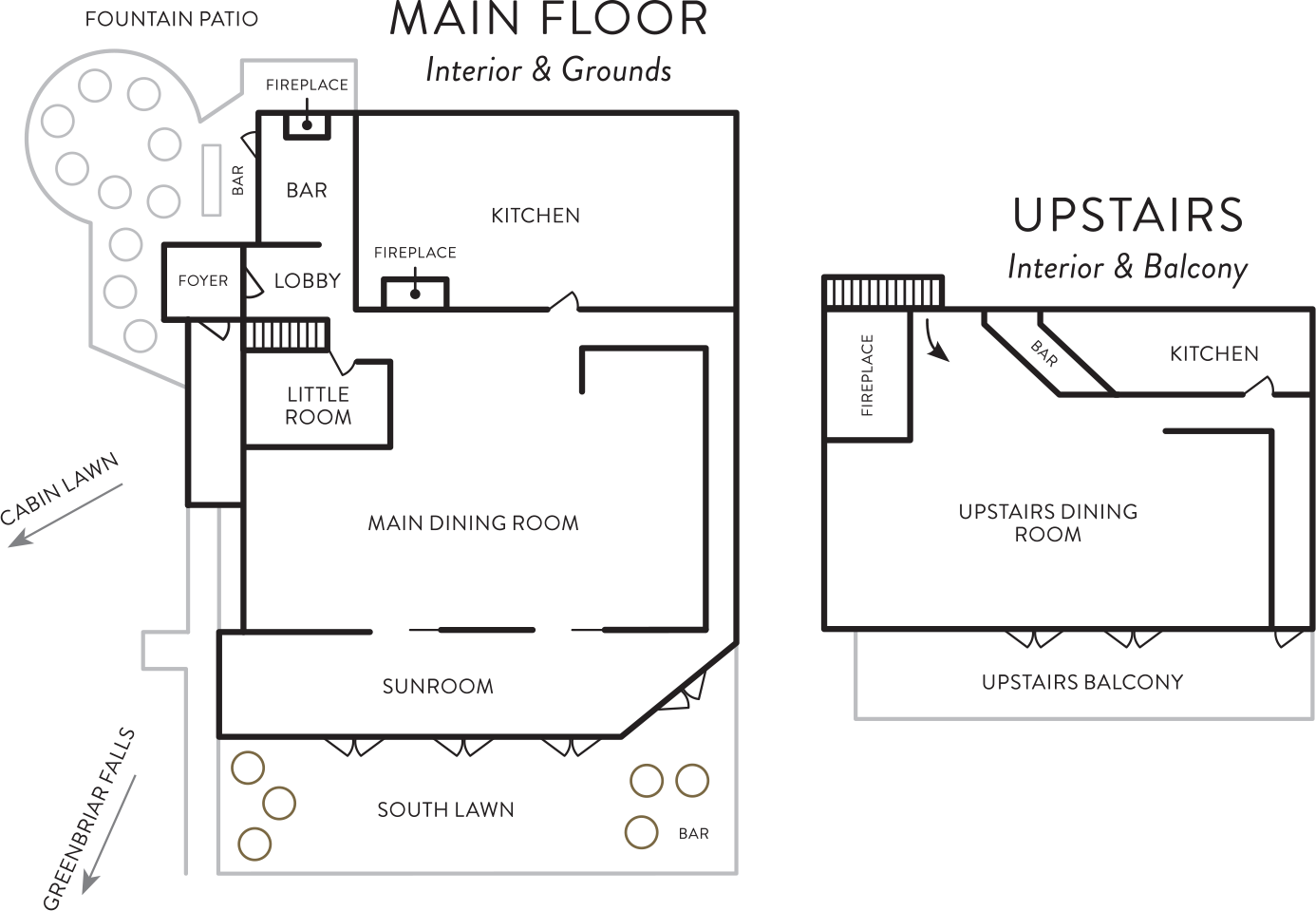
Our Spaces
The Greenbriar Inn has a variety of spaces on our property that may be used for weddings and private parties depending on the number of guests at your event. Wedding ceremonies can be held outdoors on the Cabin Lawn, Greenbriar Falls or South Lawn, as well as inside in our dining rooms. Our indoor dining areas include the Main Dining Room, Sunroom and Upstairs Dining Room. For smaller gatherings, business dinners, or a day-of wedding bridal suite, the Little Room is the perfect choice.
Main Dining Room
The Main Dining Room is our largest room, seating 80 to 130 guests. Located on the main floor, this room is attached to the Sunroom by four sets of glass doors and can be used in conjunction with the Sunroom to expand seating up to 190. Featuring an elegant, country inn ambiance with warm woods, natural lighting and rich fabrics, the Main Dining Room is perfect for weddings, rehearsal dinners, and corporate functions.
Capacity: 80-130 guests
With Sunroom and Little Room: up to 190 guests
Sunroom
Surrounded by dramatic custom made eight-foot-tall glass French doors and tongue and groove pine, the Sunroom is nestled between the Main Dining Room and South Lawn. Seating 20 to 50 people, this space can be used for smaller weddings, cocktail parties, and celebrations. During the holidays the Sunroom is popular for company holiday parties where guests can enjoy the festive twinkling white lights adorning the trees outside. The Sunroom can also be booked with the Main Dining Room for larger events as it has the ability to also double as a dance floor.
Capacity: 20-50
South Lawn
Located next to the Sunroom is the South Lawn. This lawn and garden area boasts a perfectly manicured lawn and extensive gardens with indigenous flowers, shrubs, and trees to provide shade and an array of seasonal colors. This space is an excellent place for guests to mingle with cocktails and hors d’oeuvres before dinner or brunch in the Sunroom and Main Dining Room and can also be used for intimate outdoor wedding ceremonies.
Capacity: 150+ guests for mingling. 50 seated. Up to 50 for ceremonies.
Upstairs Dining Room & Balcony
The Upstairs Dining Room creates a warm and inviting atmosphere for up to 110 seated guests. Featuring a stone fireplace, private bar, Italian hand painted porcelain chandeliers, and two sets of glass French doors leading to its own mountainside balcony, this room can be used for any type of function. Wedding receptions, rehearsal dinners, holiday parties, business meetings, presentations, and all day retreats all work well in this unique room. The Upstairs Dining Room can also be separated into three smaller semi-private rooms, each seating between 20 to 50 guests, and can be set up for indoor wedding ceremonies of up to 140 guests.
Capacity: 110 diners / wedding ceremonies up to 140 guests
Little Room
Rich in history and charm, the Little Room is our most intimate private space. Built in the late 1800’s as a bedroom in the original home on the property, this room features a rough sawn barn board ceiling as well as two walls of windows overlooking the Main Dining Room. The Little Room seats six to 22 guests and is ideal for small receptions, family celebrations and business dinners. It can also be booked with the Main Dining Room and Sunroom for larger events, or can be used as a day of wedding bridal suite.
Capacity: 6-22 guests
Fountain Patio
The Fountain Patio is an impressive space made of flagstone and surrounded by a groomed lawn and flower gardens. Featuring a three-tiered water fountain, built-in stone tables and a custom stone bar, the Fountain Patio seats 60 guests and is popular for cocktails and hors d’oeuvres and small garden parties.
Capacity: 60 guests
Cabin Lawn
The Cabin Lawn sits directly across from our front doors. Just a short stroll across the property and you can experience over 14 acres of natural fields and woodlands. Our largest outdoor wedding ceremony site, this lush lawn can accommodate ceremonies of up to 300 guests and boasts the most spectacular views of the foothills and of Left Hand Canyon.
Capacity: up to 300 guests
Greenbriar Falls
Immerse yourself in nature at stunning Greenbriar Falls. This oasis includes 2 ponds, a stream and waterfall, a canopy of lush trees, native plants and flowers and gorgeous mountain views. Perfect for ceremonies and photo opportunities, this site is truly Colorado beauty at it’s best while only being a short drive from Boulder.
Capacity: Up to 200 for ceremonies
The Cabin
Our newest addition, The Cabin at The Greenbriar Inn is complete! This newly remodeled 1 bedroom cabin on our property includes a full kitchen, 3/4 bath, living space and private back patio with mountain views and is now available to rent as a bridal suite or for overnight stays. Contact us by phone or email for more information, availability and rates!
